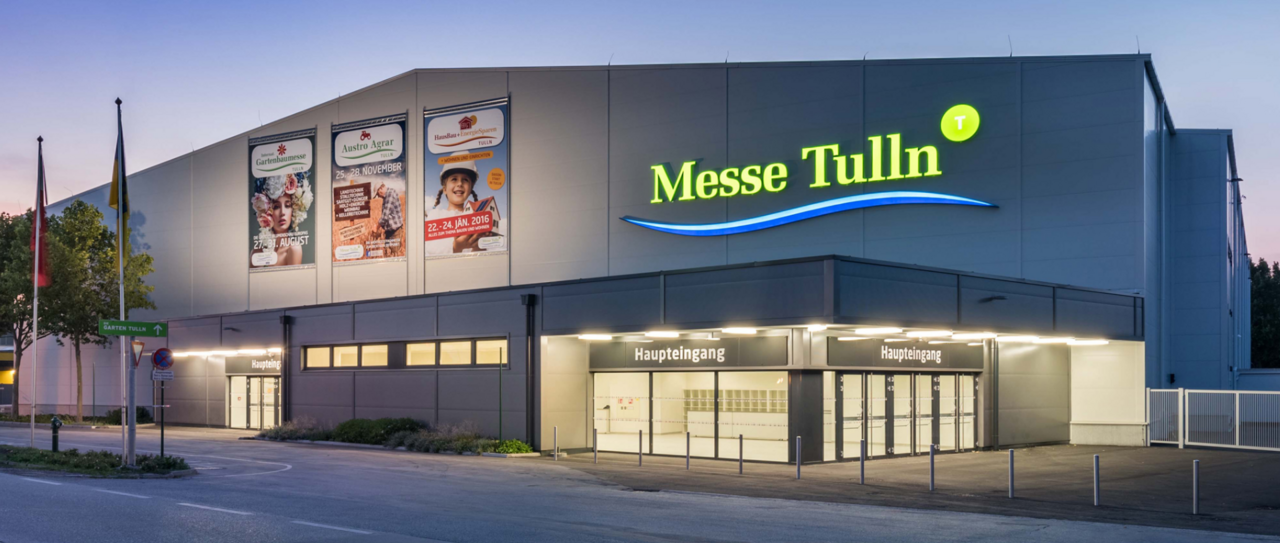Hall 8
| Size: | 1.800 m² |
| Dimensions: | 60.00 m x 30.00 m |
| Height: | 10.00 m |
| Conference center: | 130 m² |
| Food area: | 130 m² |
| Toilets: | no |
| Gates: | 4.97 m high and 4.98 m wide |
| Floor carrying capacity: | 30 t / m² |
| Lighting (strength): | 500 lux |
| Heating: | Hot air heating |
| Power: | Variable options; wall sockets and power connections from ceiling |
| Water and wastewater: | Drainage via hall floor |
| Suspension points: | yes |
| Suspension point capacity: | 500 kg / 5 to 6 meter grid / coordination with convention staff required |
